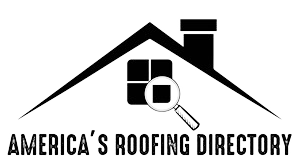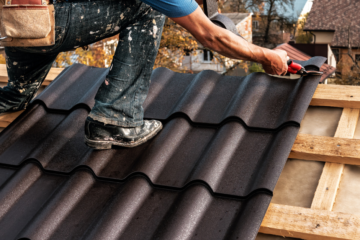
Roofing Terms Every Homeowner Should Know
If you ever need to discuss your roof and its parts with a roofing professional, it will be very helpful for you to know the basic roofing terms. Vice versa, if you know basic roofing terms, you will better understand the professional as they are describing an issue.
Below are some terms you should know.
Decking, or Sheathing
This is usually constructed from oriented strand board (OSB), or plywood. This is the surface beneath the roofing materials and to which they are attached.
Dormer
This is a window that protrudes from the roof. Unlike a skylight, it sits straight up and down like a box and has its own side walls and little roof. Dormers can either serve a function or they can simply be decorative. For example, a dormer can either be an extension of the actual room below the roof, or it can serve a non-functioning, decorative purpose where all someone from the outside would see is the main roof when they look inside.

Drip edge
The drip edge is the metal strip that borders the roof’s edge. The shorter part of its L-shape hangs down to prevent any water or moisture from reaching the fascia board beneath the roof and to protect both the eaves and the siding.
Eave
This is the underside of the roof that touches the building’s walls.
Fascia
This is a roof trim that gives the bottom edge of the roof its finished look. It also bears the weight of the lower shingles, tiles, slate, etc, and provides a solid surface for gutter installation.
Underlayment, or Felt
A layer of these sheets of asphalt-soaked material is installed over the roof decking to provide waterproofing. Shingles, tiles, metal, etc, are installed over the felt.
Flashing
These are flat, metal strips that are installed either where two sloping roof planes meet or beneath the shingles or tile where a skylight or chimney is installed. Flashing keeps moisture from reaching those areas.
Penetrations
Stacks, chimneys, vents, and pipes are all examples of penetrations or any accessory that protrudes the roof’s surface.
Pitch
Whereas the roof’s slope is expressed as a ratio, the roof’s incline is expressed as a fraction. For example, a roof that has a “1 to 3” pitch is one that rises eight feet and runs a span of 24 feet.
Rafters
Decking is installed upon the rafters, which are wooden frames spanning the top of a house.
Ridge
The ridge is the highest point of a roof where two angled roof surfaces meet.
Slope
The roof incline is expressed as a ratio of vertical rise to horizontal run. A roof with “5 in 12” slope runs 12 inches for every 5 inches that it rises. The slope is NOT the same as pitch.
Square
“Square” is a shorthand roofing term for a 10-by-10 foot area. For example, a 1400-square-foot roof would be referenced as a “14-square roof”.
Valley
The valley is the bottom point of the roof where two planes that angle downward meet.
Vapor retarder
This used to be referred to as the “vapor barrier.” These are sheets that provide the underlying surface protection from moisture. A vapor retarder can also be a solution that can be painted onto a surface.
Need a Roofing Contractor?
Need the services of a reliable roofing company? Search this directory to find a roofer near you.









