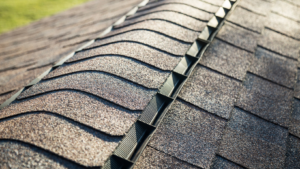
Why Roof Venting Systems are Important
The roof venting system is an essential component of a home’s functioning and efficiency, but it often goes unnoticed and is ignored by property owners. Every property owner should know what a roof venting system does and what type of system they have. Roofing companies should educate their customers about roof vents and guide them in selecting the proper system for their home or building.
What is the Purpose of Roof Vents?
Roof vents serve several purposes. Following are some of the benefits of roof venting systems:
- Roof vents play a role in regulating a building’s interior temperature, helping to prevent overheating
- A building with regulated temperature due to a roof venting system will use heating and cooling more efficiently, decreasing monthly utility bills
- Roof vents prevent moisture and condensation from accumulating and causing mold to grow
- In regions with very cold temperatures, roof vents can prevent ice dams
- Roof venting systems protect roofs and prolong their lives
Signs of a malfunctioning roof venting system include the presence of mold and rot, ice damming, and interior temperature extremes – especially in an attic that is considerably warmer than the rest of the building. Roof inspections should include an assessment of a roof venting system if a property owner notices any of these signs.

Roof Venting System Options
The primary purpose of roof vents is to ensure a building has sufficient attic airflow, which prevents the issues mentioned above, like overheating and moisture accumulation. The two primary ways of creating attic airflow implement natural or mechanical ventilation methods.
- Mechanical roof ventilation requires a power source to function
- Natural roof ventilation does not require electricity and instead relies on natural air circulation with two effects called the stack effect and the wind effect.
The stack effect refers to hot air rising, creating higher pressure, and escaping in exchange for cooler, low-pressure air. The hot air released from the attic is called exhaust, and cool air that enters the attic is called intake. The wind effect refers to what takes place when wind blows against a roof, resulting in increased intake and exhaust. These effects together allow intake and exhaust to create natural airflow and an attic with good ventilation.
In addition to the system types, there are various vent types. They include wind turbines, box vents, ridge vents, and soffit vents.
Selecting the Best System
It can be difficult to know where to start when selecting a roof venting system. However, keep in mind that all these systems will create proper attic airflow. One is not necessarily better than another, but the size of a home or building should determine the appropriate number of vents to install. The general rule of thumb is to install one roof vent for every 300 square feet of space.









